Loft Conversion Cost UK: What You Need to Know in 2025
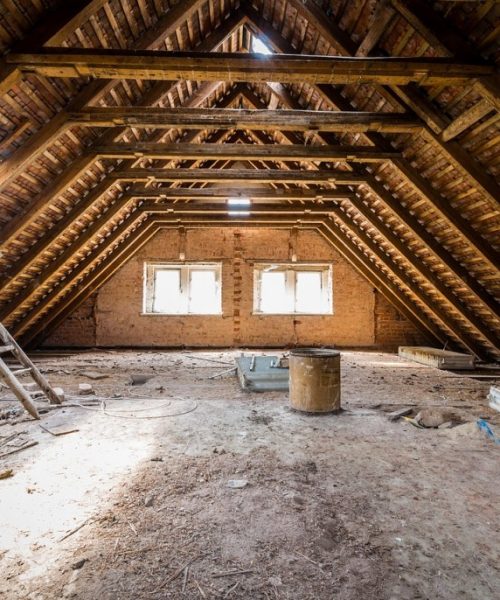
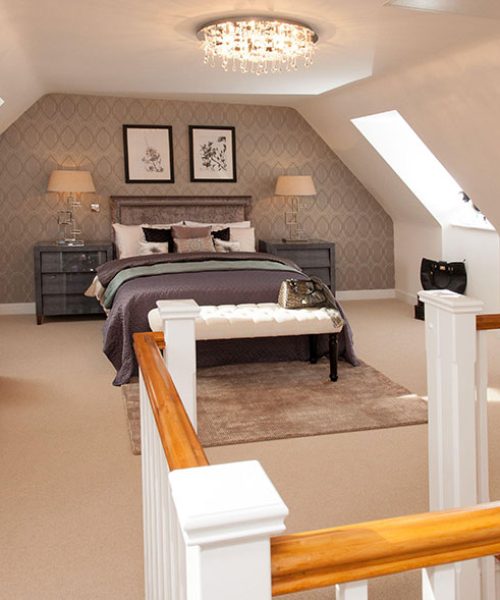
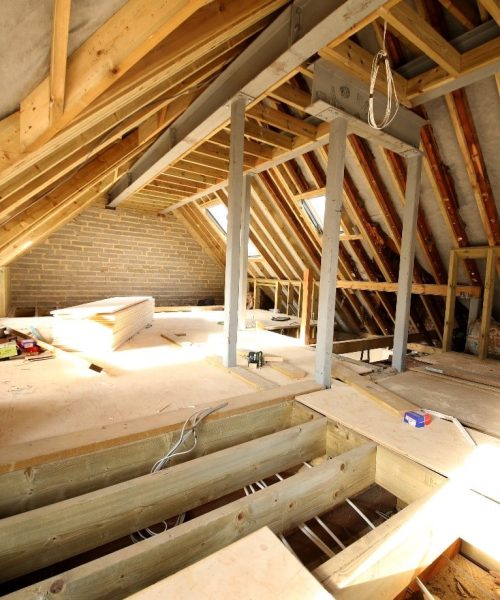
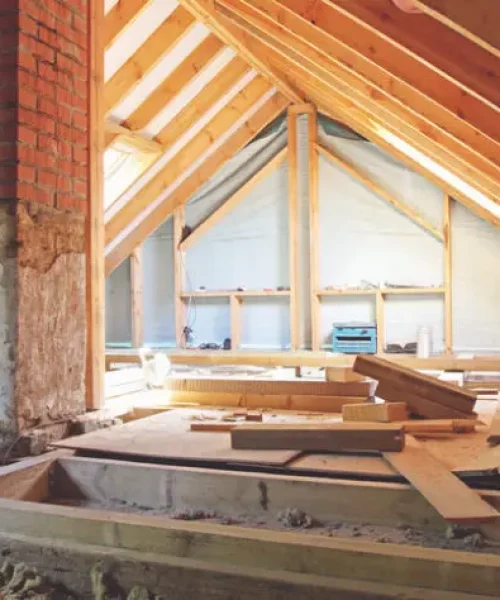
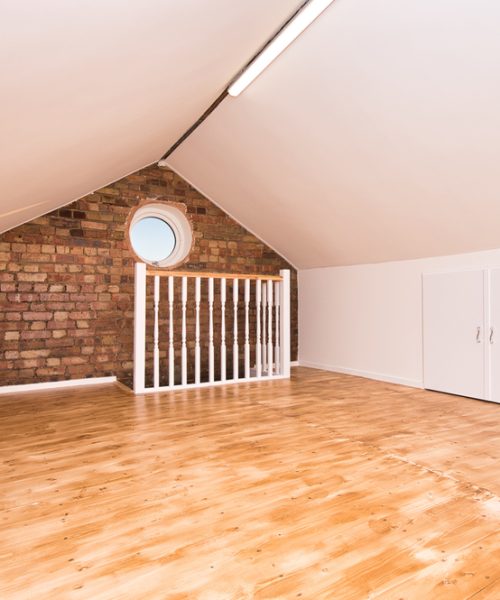
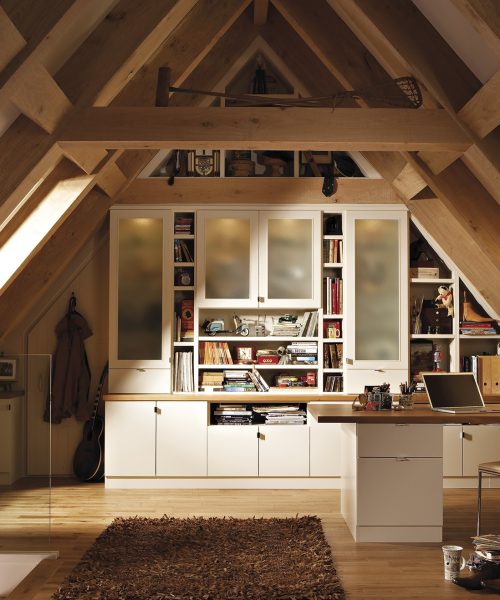
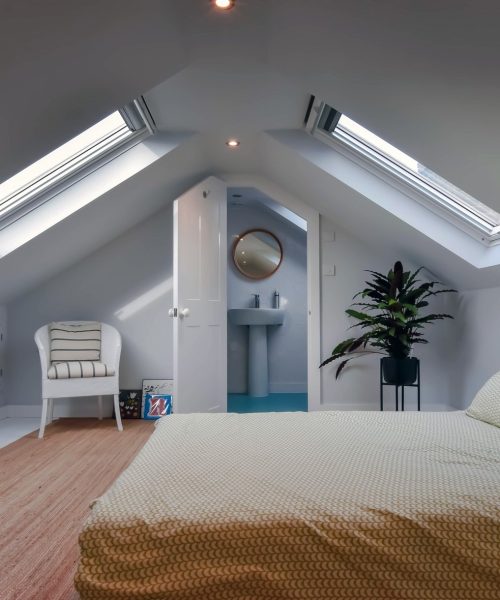
Loft conversions have become increasingly popular in the UK as homeowners seek to maximize their living space without moving. However, understanding the costs involved can be challenging due to the many variables at play. Let’s dive into the current landscape of loft conversion costs in the UK for 2025.
Average Costs
As of 2025, the average cost of a loft conversion in the UK ranges from £27,500 to £75,000, with most projects falling around £50,000 for a 30-square-metre space. However, prices can vary significantly based on several factors, including location, type of conversion, and specifications.
Factors Influencing Costs
Type of Conversion
The type of loft conversion you choose has a substantial impact on the overall cost:
- Roof Light/Velux Conversion: £15,000 to £30,000
- Dormer Loft Conversion: £30,000 to £50,000
- Hip-to-Gable Loft Conversion: £40,000 to £65,000
- Mansard Loft Conversion: £45,000 to £70,000 or more
Location
Location plays a crucial role in determining costs. London and the surrounding areas typically see higher prices due to increased labor and material costs. For instance:
- London: £55,780 to £69,410
- East Anglia: £47,242 to £55,831
- Midlands: £45,774 to £54,096
Size and Complexity
The size of your loft and the complexity of the project significantly affect the cost. Larger spaces require more materials and labor, while complex structural changes can drive up expenses.
Cost Breakdown
To give you a clearer picture, here’s a rough breakdown of costs for a standard loft conversion in London:
| Component | Percentage of Total Cost |
|---|---|
| Bedroom | 13.4% |
| En-suite | 18.7% |
| Loft conversion structure | 58.9% |
| Landing and stairs | 6.6% |
| Eaves storage | 2.4% |
Additional Considerations
- Planning Permission: While many loft conversions fall under permitted development, some may require planning permission, which can add to the cost.
- Building Regulations: Ensuring your conversion meets building regulations is crucial and may involve additional expenses.
- Structural Changes: Any significant structural alterations, such as raising the roof or lowering ceilings, can substantially increase costs.
- Finishes and Fixtures: The quality of materials and finishes you choose will impact the final price.
- Professional Fees: Don’t forget to factor in costs for architects, structural engineers, and surveyors, which can add 10-15% to your budget.
Value Added
Despite the significant investment, a well-executed loft conversion can add considerable value to your property. Many homeowners find that the increased space and functionality outweigh the costs, especially in areas where moving to a larger property is prohibitively expensive.
Maximizing Your Home’s Value with a Loft Conversion
While loft conversion costs in the UK can vary widely, understanding the factors that influence pricing can help you budget effectively for your project. Always obtain multiple quotes from reputable contractors and consider consulting with a loft conversion specialist to get a more accurate estimate for your specific situation. With careful planning and budgeting, a loft conversion can be a worthwhile investment in your home’s future.
